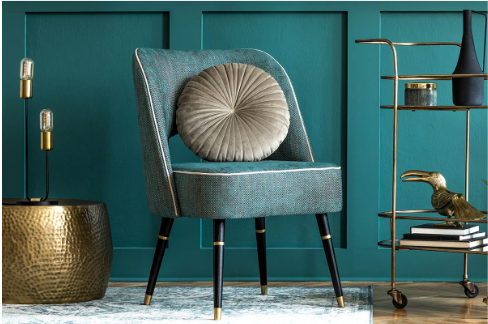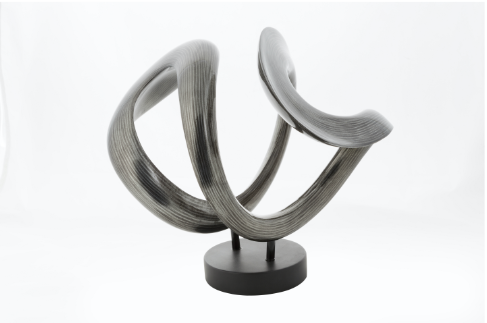“Beige must never be seen in aged care homes ever again.”
While aged care exterior has been quick to embrace vibrancy and innovation, those working on their interiors still have work to do. Aged care interior design needs to get over its obsession with all things ‘homely’ and instead look to inspire through reframing traditional spaces.
At least that’s the opinion of Meli Studio’s principal creative director Julie Ockerby. Ockerby, whose agency has worked with clients including Clermont Aged Care, Waterbrook Retirement Resort and The Shoreline Park Beach, says ages care interior design should be a combination of many facets and not just ‘look and feel’. “Traditional spaces and floor plan design need to evolve to a new dimension. Why can’t aged care homes follow a similar design template in the bedroom as hotel bedrooms? Why can’t dining areas be more interactive and truly inspire the five senses, as we see in restaurants?”
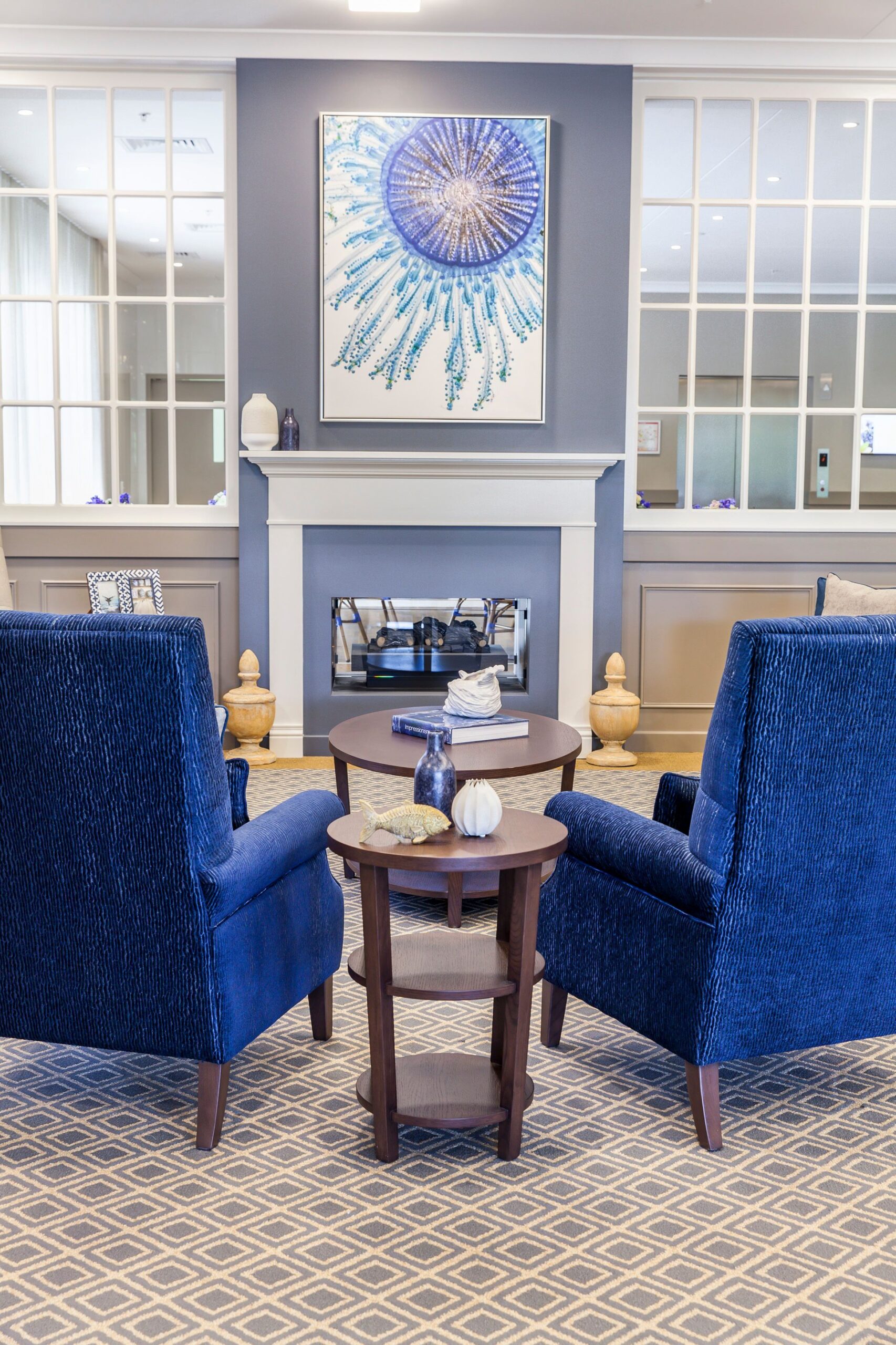
It is a common perception among designers working in the industry that residential aged care homes should more closely resemble private residences, she says. Yet many ages care spaces are being designed with a limitation in colour and textures as well as “lacklustre” finished and artworks, she says. “I would like to see operators embrace the push in design boundaries in these spaces and prove that they can still be functional and suitable. Beige must never be seen in aged care homes ever again. “In recent years, the newly build homes have cafes, more hotel-like reception areas, hair salons and cinema rooms. Moving forward, I see the new design trends really designing for the ‘family’ and encouraging intergenerational involvement. It is well reported that one of the biggest issues with aged care is social isolation. As you get older it becomes easier to become isolated and removes from society’s social networks, including family. “Children who visit aged care homes bring a new vibe to the elderly residents. It allows older adults to learn more about the younger generation and they feel productive. At the same times, the younger generation can develop empathy for the senior residents and their behaviours,” says Ockerby.
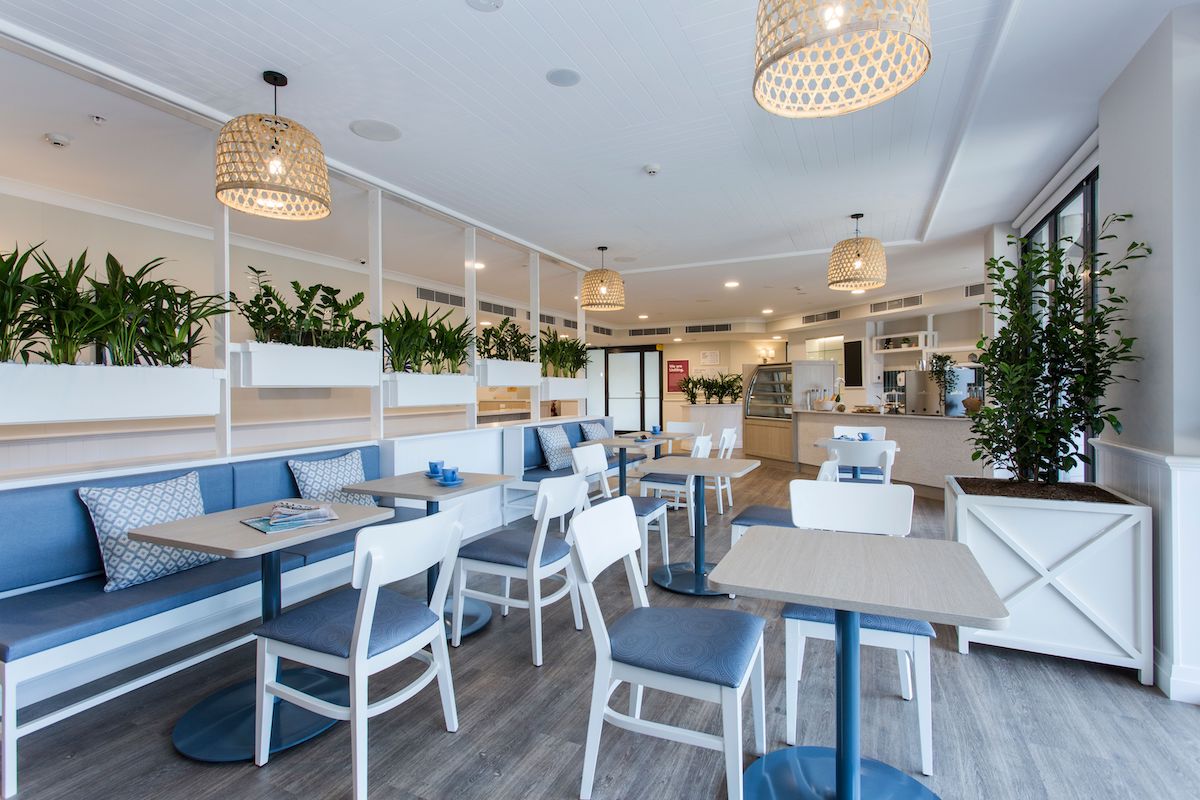
“Design plays a part in facilitating intergenerational contact. This means designing spaces where both generations can interact beyond sitting in front of a TV to watch a movie together, and moving towards actual interior spaces that encourage craft activities and games for different generations , maybe even a mini bowling alley! Designing spaces to encourage inclusion and counteract social isolation for the ageing population and stimulate learning. On a larger scale, I’d really like to see childcare homes built into the bigger master plan of aged care homes with shared outdoor areas.” The trend towards a more vertical building design model, driven by land space availability, has meant there is a limitation to the outdoor space being made available for ages care residents, resulting in the focus on interiors being amplified.
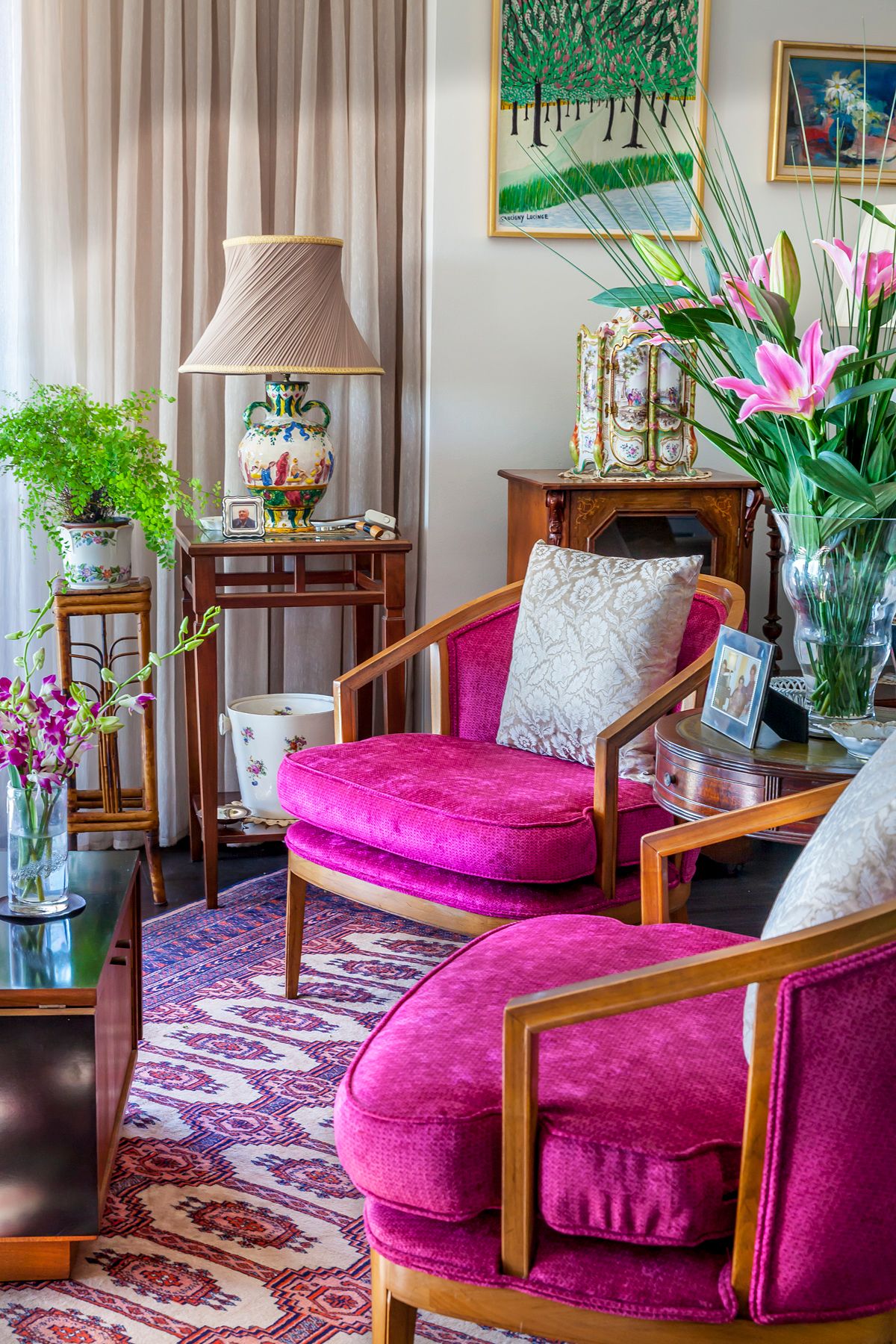
What this means is that the interior space needs to be more creative to influence the delivery of an effective care model, she argues. “Speciality lighting and wall finishes have become key focal points in these areas, as well as the integration of smart technology, which will bring these spaces up to the next level in terms of design.” She says while allowances should be made for those designing for dementia-specific homes – which have always factored in colour psychology and effect on behaviours – even here there is still room for improvement. “I would like to see a shift in the paradigm as most dementia units still have an institutional feel. Designing the floor plates for these areas so that they support movement an engagement, and links to the community together with effective use of colour and textures brings a new dimension to dementia design.”
